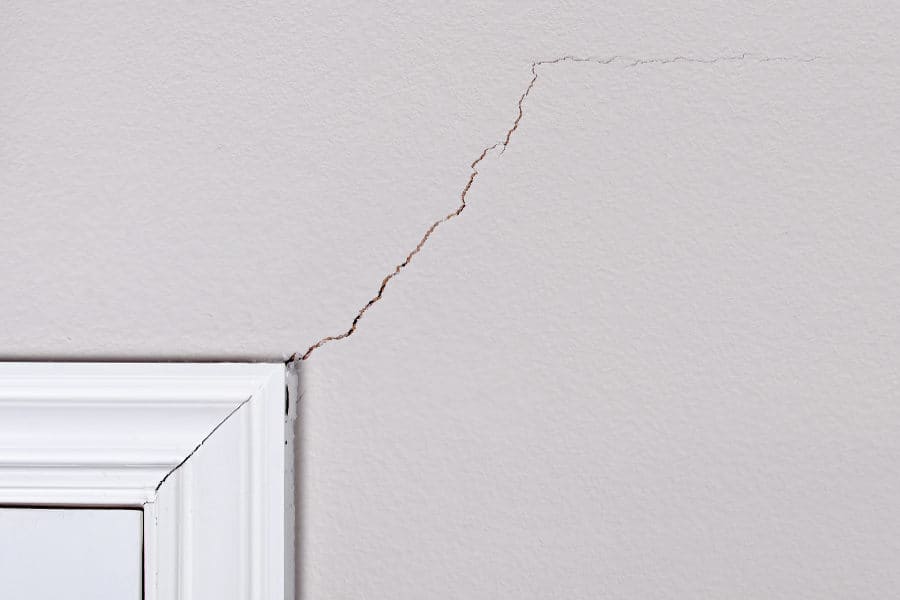Not all cracks are the same. In order to identify the cause of a problem and find a solution, it is important to consider the type, size and location of cracks.
Assessment of the success of renovation project is also based on the estimation of combination of direct and indirect advantages, disadvantages and risks.
Different types of cracks in the walls
The most common types of cracks are:
– internal cracks that damage plasterboard, plaster, brickwork or monolithic slabs;
– external cracks in brickwork (and other stone wall), monolithic slabs or plaster of exterior walls.
If the cracks in the walls of the building have occurred unexpectedly (not to be mistaken with discovering cracks that have been present for a long time but you just did not notice them before), they may refer to a major structural issue.
Smaller hairline cracks are commonly found in the walls and they usually do not cause concerns in the owner of the property. However, bigger cracks that radiate from windows, doorways or corners of the building may indicate that the foundation of the building has sunken or lost its designed durability, resulting in subsidence of entire building or part thereof.
Pay attention to whether the crack is open or not, is it horizontal or vertical, zigzag, gradual (e.g. in brickwork) or follows joint seams in assemblies. If the crack is at any point wider than 5 mm or if you notice full detachment from the structure of the assembly (in mixture or cement between bricks), you should consult a professional. Signs of degradation should not be ignored in other instances either. In any case, you should prepare a monitoring plan and check the structure at least once a month, registering its condition at the time of inspection.
Restoration
If main cause is subsidence (soil subsidence) or reduced load-bearing capacity, it is always necessary to consider several solutions. They include traditional strengthening method and non-invasive injection method, which is remarkably more operative and environmentally sustainable, also more effective.
URETEK resin injection method has been designed so that it can be used precisely in the weak spots of subsided soil under a structure. Using an almost surgical method improves the load-bearing capacity of soil and levels the base of the structure. The direction of cracks and condition of soil under the structure determine whether the cracks in the wall will be gone entirely or not. Main question is whether the structure is able to handle straightening force. In most cases, URETEK technology allows re-levelling of buildings and structures within a day, whereas the process is constantly monitored, using laser level to ensure precision.
Cheap monitoring method
In everyday life, structural changes are monitored not only by using professional devices but also a special indicator tape attached to bigger cracks in the wall. That visual indicator is one of many methods of measurement used by specialists to monitor changes during entire restoration process. Any movement or deformation of the tape attached to the structural components is visible even to an untrained eye. Movement occurs as a result of displacement or deformation of structural components. Indicator may also show how the structure moves in response to restoration of foundation, including the direction and level of elevation.
However, one has to consider that indicator is very sensitive to environmental conditions. Humidity, variations in temperature and other external factors may damage the fixtures and distort objective information. For best long-term results after restoration works, it is recommended to arrange geodetic surveillance of the condition of the building and regular inspection of assemblies and structures.


