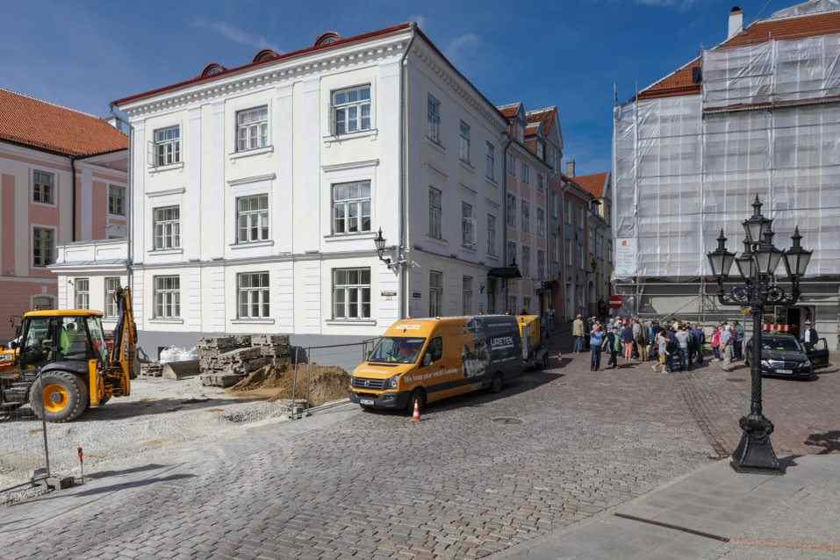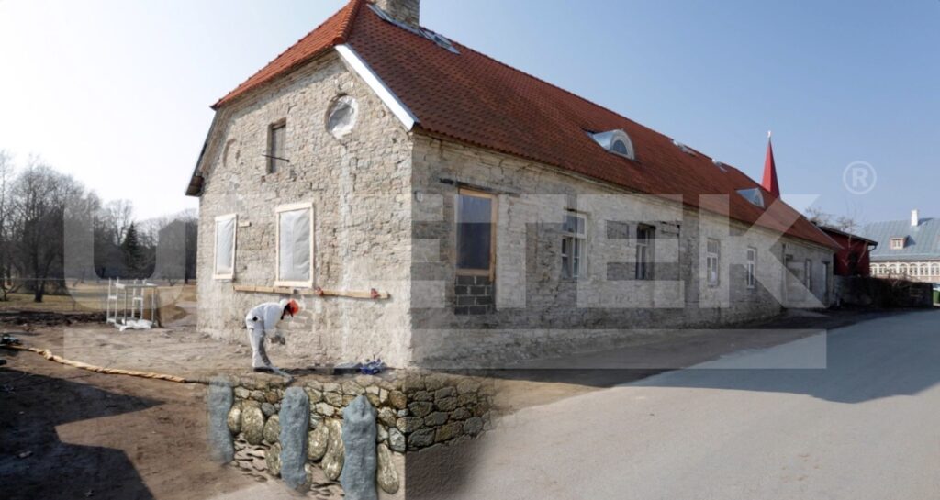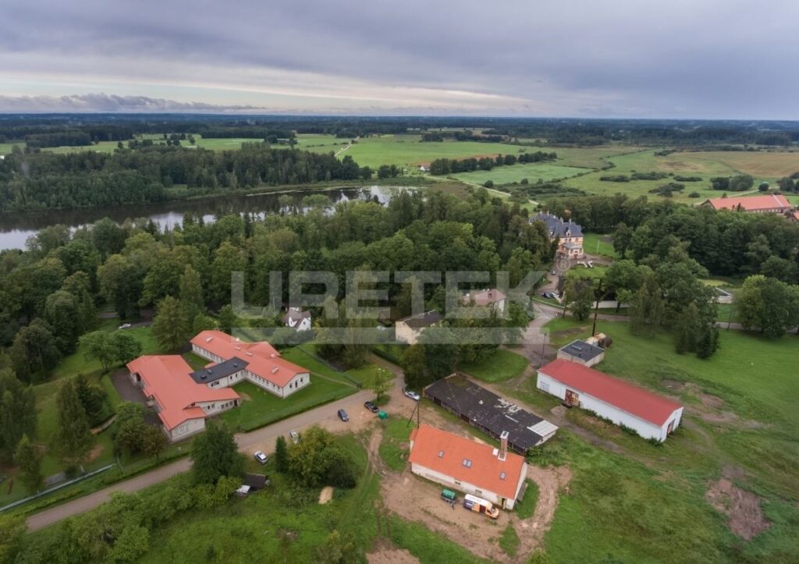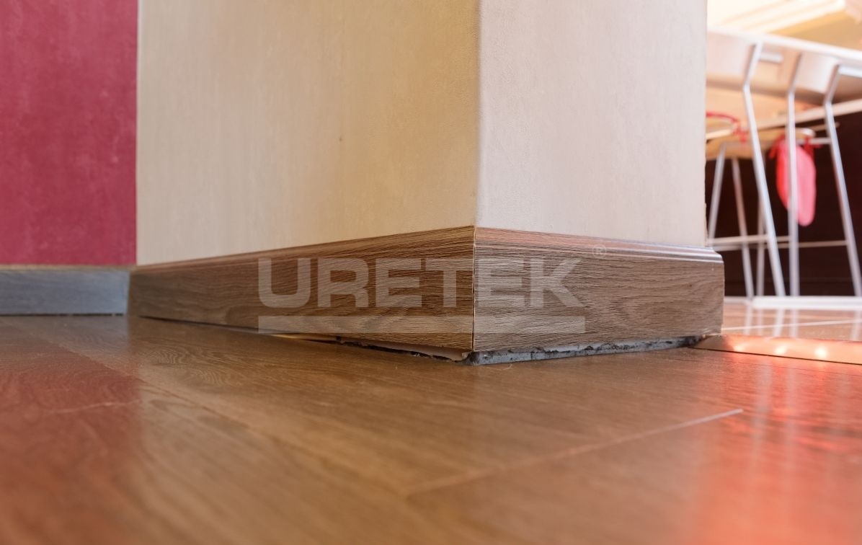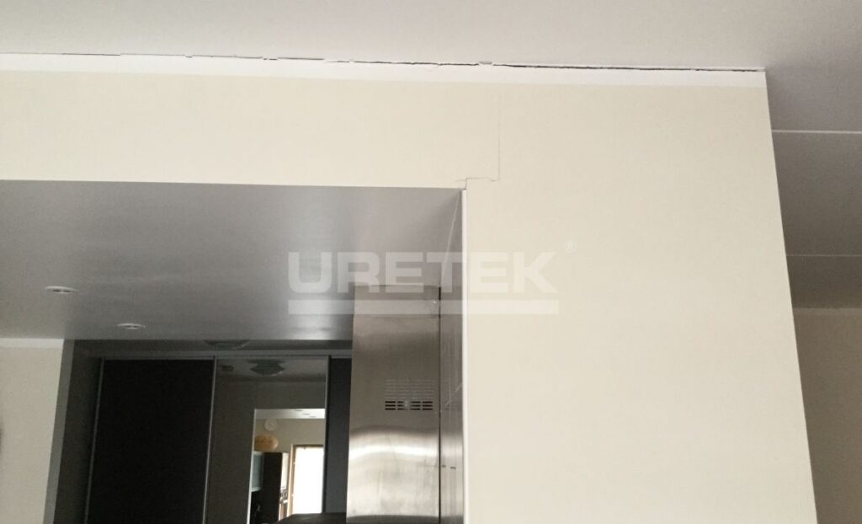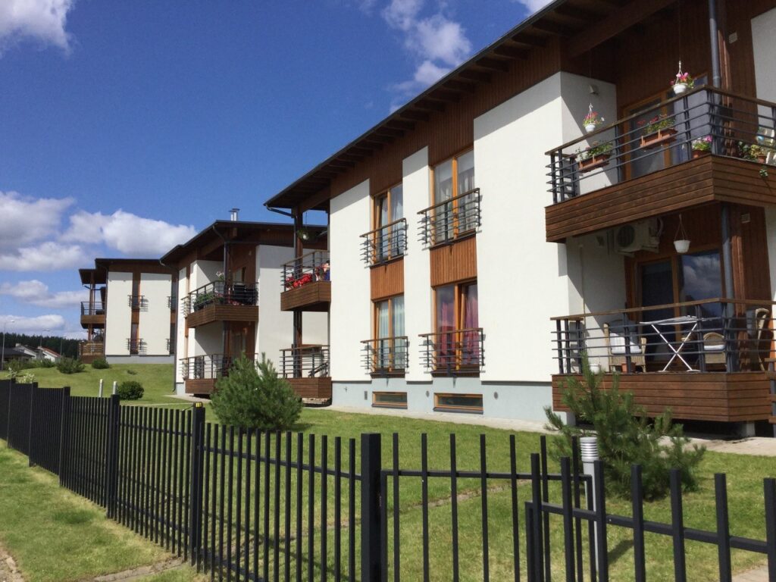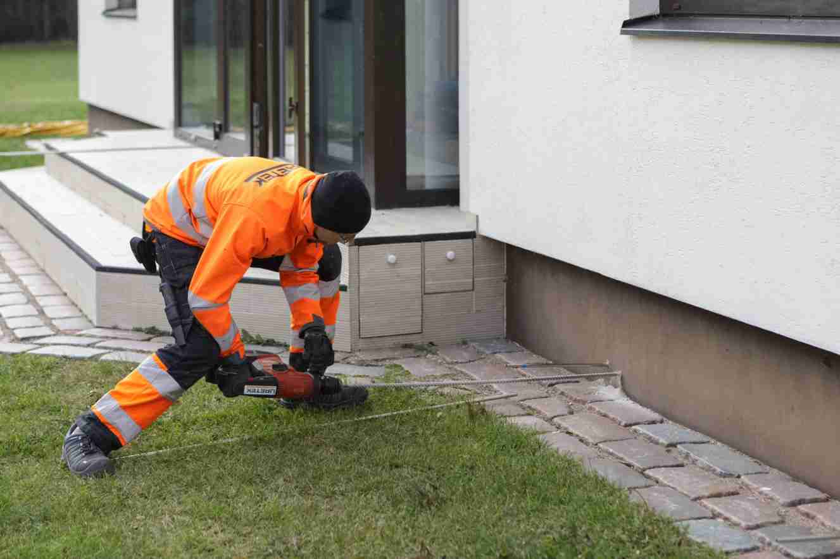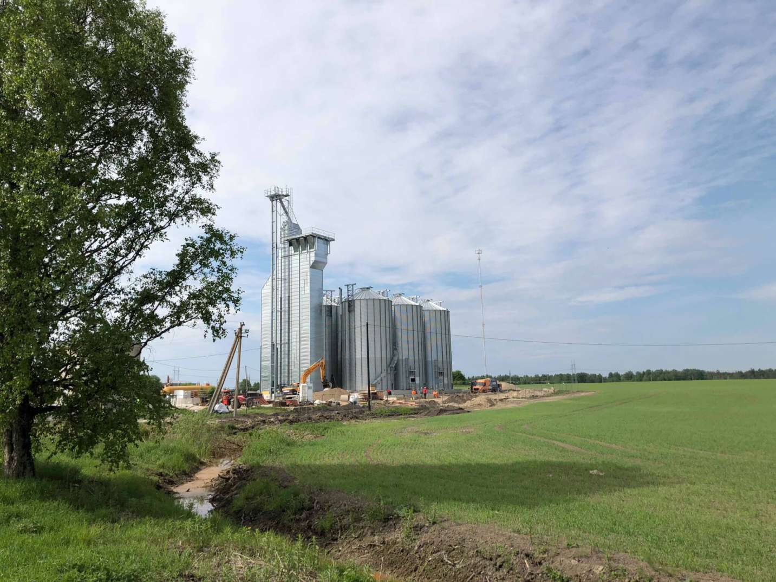→ Renovation of a house
→ Old unrenovated houses are cold and harmful to health
→ 1. Renovating, insulating and lifting the foundation
→ 2. Renovation and insulation of the facade
→ 3. Renovating, building and insulating a floor in an old house
→ 4. Removing cracks from walls and final touches
→ 5. Insulation and interior finishing of the ceiling
→ Other important renovation areas
→ What will the whole cost of a house renovation be?
Renovation of a house
Renovation can be a very big project to take on, especially when it comes to renovating a commercial building or an apartment building. But it can also be a smaller type of work if only the concrete staircase of the house needs renovation. In this article, we will talk more about renovating old houses. The special focus will be on the renovation and restoration of old houses and log houses, which do not always mean the same thing, but often go hand in hand.
Renovating an old house into your dream home can be an exciting process – seeing the house change from floor to ceiling! However, there are many things to know before starting this project, in order to avoid unexpected surprises. How to start renovating or restoring your house?
We try to give a brief overview of what to pay attention to and in what order to start renovating and insulating an old house. It is helpful to have a plan in place on how to start the project or to help you decide whether to buy an old house that needs extensive renovation.
Old unrenovated houses are cold and harmful to health
Very often people choose to move into a house in need of renovation as soon as possible. Financially it might make sense, but the wind blowing from the cracks in the wall, the cold from the floors or the leaks of moisture may not show up until the first winter and spring arrive and lead to unexpected inconveniences. Therefore, when buying an old house, the first important step is to assess the condition of the house, regardless of the fact if you have planned to start renovating your small country house or a large wooden house, restoring a dilapidated farmhouse or an old log house.
Old homes may not only be uncomfortable to live in, but they may also be detrimental to people’s health. Potential unavoidable hazards in old houses can include subsiding of the house or foundation, structural problems, mold, house damage, and more. Subsidence of the foundation may require different approaches- concrete pressure lifting, concrete slab lifting, or precast panel lifting. Such risks do not only take a longer time to renovate but can also lead to much higher and unexpected costs in the budget. Therefore, it may be necessary to start demolition work before renovation or restoration work.
1. Renovating, insulating, and lifting the foundation
The roof and the foundation are very important, if not the most important parts of the house. In the event of problems, these areas must be looked at first, as defects in the roof or foundation can affect the rest of the house and its durability. Roof problems can also damage rafters and ceilings, as well as walls and floors can be damaged if the problem is ignored. That is why it is important to evaluate the roof structures and the beams, to see if a partial roof repair is sufficient enough or whether the entire roof needs to be replaced.
However, renovation should begin with repairing the foundation. The foundation is not only important as a base for the house, but it also keeps out moisture and insulates from the colder temperatures, which reduces heat loss and helps prevent moisture damage. Renovating and insulating the foundation of an old log house can bring up many questions. Is it necessary to insulate the old foundation and build a completely new one or is it necessary to raise the existing foundation? Pay close attention to this and get informed about the cases where a new foundation should be built and in which situation to choose to insulate the old foundation. Subsiding of the foundation is a problem that can also occur in new houses, and the most common problems that indicate this are cracks in the walls and gaps between the floorboards and the walls. All of these works need to be approached differently, and therefore it is necessary to assess the condition of the existing foundation of the house.
2. Renovation and insulation of the facade
Renovation of the facade is the next step after the roof and foundation have been taken care of. As the exterior walls of the house are exposed to different weather conditions – wind, rain and sun, it can reduce the appearance and durability of the facade. Renovation of the facade begins with the demolition of the old facade or removing the old cladding boards.
The renovation of the facade has several purposes. Insulation of the facade contributes to the thermal insulation of the house, the right materials prevent moisture from penetrating the house and the exterior facade gives the house a beautiful appearance.
With an old log house, the renovation of the facade begins with a decision on whether to insulate the house from the outside with wool, board, or some other material. Another option is to restore the existing logs. When restoring a log house, it is important to inspect the lower log rows, which have usually been the most damaged. Rotten logs should be noticed, even if they are covered, to prevent further moisture damage and rotting.
3. Renovating, building, and insulating a floor in an old house
Floor renovation may seem like one of the quickest and easiest jobs. However, this is usually not the case. The floor plays a very important role in keeping the house warm.
With low-quality floors, you should consider demolition and the construction of completely new flooring. The construction of a floor in an old house can be difficult if the renovation of the foundation has not happened. As with an old farmhouse or a log house, in general, the biggest enemy of the floor is moisture. Therefore, before insulating the floors, the waterproofing of the foundation must also be double-checked, so that the foundation does not get wet and will not damage the rebuilt floor in the future.
Floor insulation depends on the type of the house, the foundation, and the floor material. Insulation material, such as light gravel and polystyrene foam, between the beams should be placed under the beams of the wooden floor. When insulating a concrete floor, gravel is usually placed underneath. On top of that, a thin layer of sand expanded polystyrene and film. Then the preliminary work for pouring the concrete is done.
If the floor is well insulated, but there is a noticeable gap between the floor and the wall, it is not necessary to rebuild that floor. This may be a sign that the foundation is sinking and this problem should be approached differently.
4. Removing cracks from walls and final touches
Different problems indicate the subsidence of the foundation, which at first may seem like only a concern that needs interior finishing. Particular attention should be paid to the walls if you notice a crack in them. Any cracks, in both the interior and exterior walls, gaps between the floorboards and the wall, sloping or partially subsided floors, jammed windows and doors are issues that can indicate a serious danger to the entire house, especially if subsidence of the foundation is happening.
The subsidence of the foundation is something that needs to be addressed immediately to avoid further problems. The company URETEK Baltic, which has been operating on the Estonian market for almost 7 years, offers an easy way to raise the foundation without digging and disturbing everyday life. The service provided by URETEK’s specialists ensures fast, convenient, and environmentally friendly lifting of the building by means of innovative geopolymer injection technology. You can read more about foundation lifting and URETEK´s technology.
Renovation is easier if the walls are straight and insulated and only interior work is needed. The most common way is to cover the walls with boards, such as gypsum board or OSB, and then either wallpaper or paint. In the case of old log houses, the well-preserved log is often retained as an interior element to preserve its authenticity.
5. Insulation and interior finishing of the ceiling
Ceiling insulation is just as important as floor insulation. You will definitely need to invest more time and money in the ceiling if the roof has leaked or if there have been other problems with the roof and its beams. Usually, the ceiling needs interior finishing separately.
The fastest, most common, and also cheapest solution for interior finishing of ceilings is gypsum board and its over-plastering and painting. Instead of the usual white plaster ceiling, the ceiling can be given a new look with the help of wood, special tiles, or a suspended or stretched ceiling.
You have to take a different approach with the bathroom and kitchen ceilings. In the kitchen, it is recommended to use light gloss paint that can be washed on both the ceilings and the walls. The matte paint absorbs dirt, soot, and grease that can fly in the kitchen air and is difficult to clean. Due to the high humidity in the bathroom, strong paint should be used and enamel paint should be avoided, as the moisture that gets under the ceiling surface will start to bubble and crack.
Other important renovation work
Before renovating an old house, it is definitely necessary to review the aspects mentioned above. If necessary- call a specialist. However, renovating an entire house can certainly be an even longer process and often depends on a number of factors. Sewerage, ventilation, and heating also often need to be inspected.
Some houses need a lot of demolition and reconstruction, others want to keep the atmosphere of the old house with restoration. So the first step is to start assessing the condition of the house. Prioritize the pre-work and inspect each part of the house separately. Pay attention to the work that was discussed in this article, but be sure to approach each house individually and find the best solution for yourself and your house.
What will the whole cost of a house renovation be?
The cost of renovating a house can vary greatly depending on the size of the renovation and restoration work, materials, labor costs, and more. Restoring an old house can sometimes be more expensive than buying or building a new one. However, the new house does not have the historical value that a renovated house offers. Renovation and restoration work can also be spread over time, having a piecemeal approach and starting with the highest priorities. This will ensure the flexibility of the budget and spread costs over time.
When determining the price of house renovation, there are two options: 1. ask the construction company for a price offer for the desired work or 2. prepare the budget yourself. If you are ready to educate yourself and invest your time not only in preparation but also, for example, in getting the materials or construction work, you can save on the budget. Budgeting can start with foundation work. In order to evaluate the subsidence of the foundation, URETEK´s specialists offer free, on-site inspection and consultation, and after the initial evaluation, the project manager makes an offer from URETEK.

