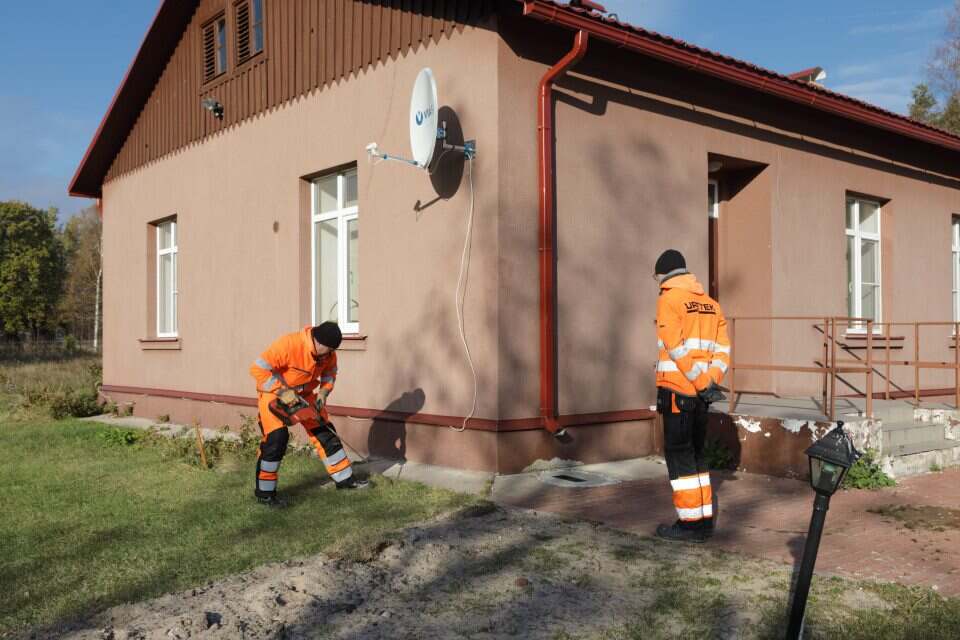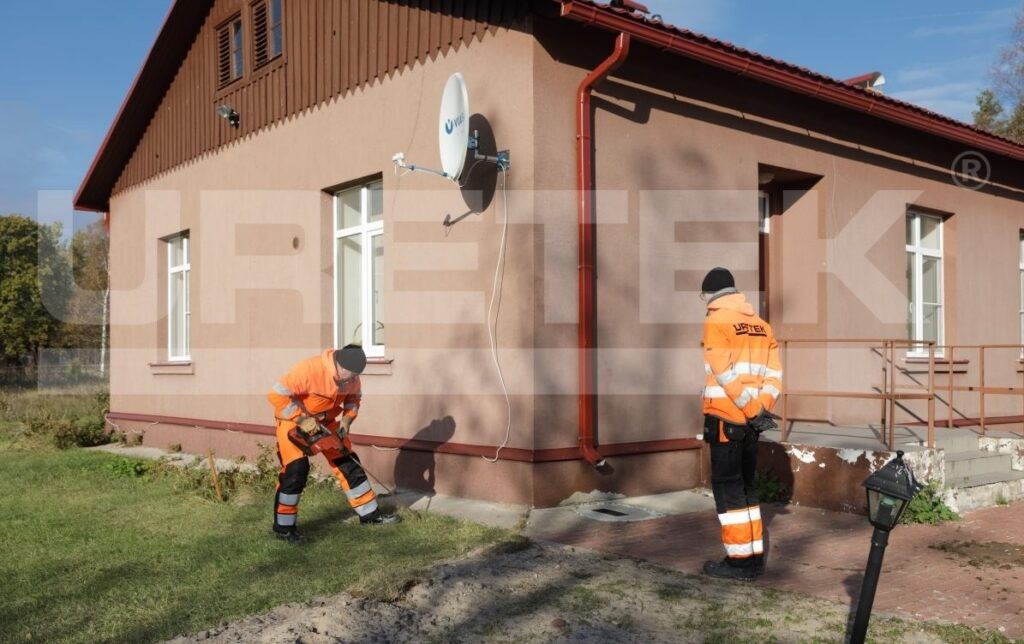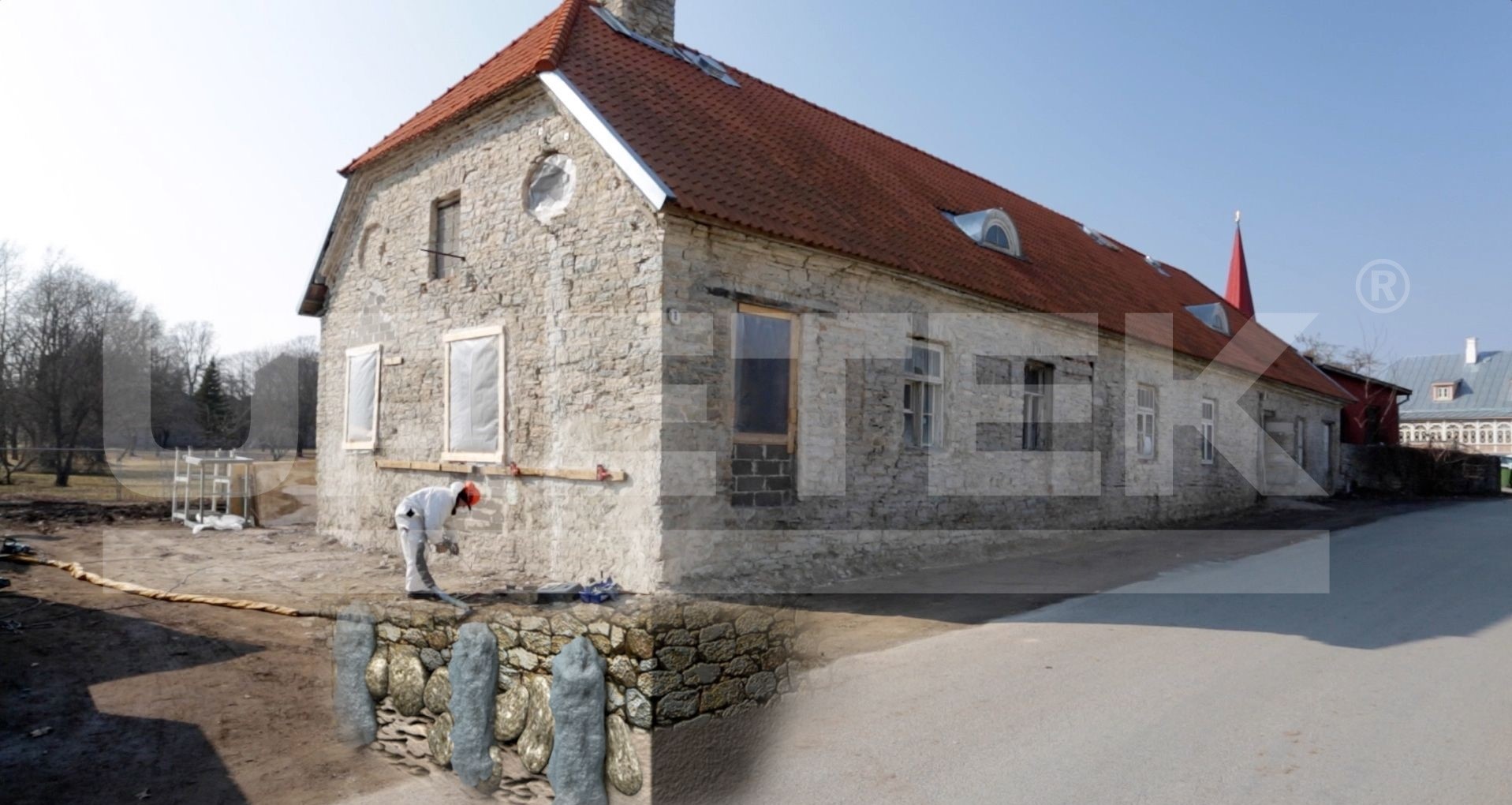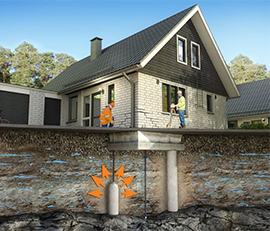→ Building a foundation
→ Building a new foundation for an old house
→ The price of the foundation
→ Insulation of an old foundation
→ The price of foundation insulation
→ What if the old foundation has subsided?
Building a foundation
Older houses hold a special feeling, character, and history within them- something you can’t find in a new one. This is the main reason why people choose to renovate the old house. There are different ways to renovate- there are houses that will only need their windows replaced, stairs built and interior touch-ups, while some houses need to be built from the ground, starting with the foundation.
The foundation is the bottom layer of a house. Whether it be a foundation for a log house or a greenhouse– it carries the weight of the whole building. A secure and reliable foundation is a lot more than just the bottom of the house. It keeps away humidity, isolates the outside colder temperatures, and prevents the ground from moving around it, acting as an anchor between the framing of the house and the ground beneath it. That’s why the foundation of the house will be the first project to take on when you begin the renovation of your house.
Even newer houses have problematic foundations. Old houses often have been built using different techniques and materials that have not lasted through the test of time. It shouldn’t scare people, who would like to own an older house, but it is something to pay attention to.
There are different severe signs that show the necessity of foundation work. Such as cracks on the floors and walls, trouble closing doors and windows, unleveled flooring, heat loss, water running in, and as a result moisture damage.
Building a new foundation for an old house
Most people who buy an older house, take the need for a renovation into consideration. It’s a widespread practice to change out the roofing and windows. But building a brand new foundation is something that not many have heard of. Even though that is not the most regular choice, it is not a rare occasion where that step is necessary.
Building a brand new foundation for an old house is usually chosen by very reasonable concerns. It does require a bigger budget, more time, and thorough research beforehand. But if the old house has gotten serious damage then building a new foundation is the best and the only way you should start planning your home’s renovation, to guarantee the stability and longevity of the house.
Slab foundation, post foundation, or pile foundation
Once the decision to build a new foundation has been made, the next important choice has to be made. Which foundation should you choose? The classification of foundations is based on the construction, the way of working and building, the construction depth, and calculation methods. Let’s look at the three most used foundation types.
- The slab foundation is very durable and covers the whole base of the construction, stopping it from moving and changing the house’s construction. A slab foundation is built above the ground with special L-shaped blocks and then it’s filled with reinforced concrete. You have to consider that to achieve the traction of the concrete, you have to reinforce it. A slab foundation works great with single-story houses and it doesn’t require too much digging work. This type of foundation has to be insulated.
- The set-up of a post foundation is usually fast and simple. It works well even in low quality and softer grounds. Posts are inserted with certain techniques deep in the ground. Usually, a post foundation is used for smaller buildings, such as sheds, greenhouses, and garden houses. But it works great for a bit bigger summer houses and log houses.
- Pile foundation is the most popular type of foundation in Estonia It requires good soil and ground, and a lot more digging work. In this case, reinforced concrete, stone blocks or limestone are built deeper than the freezing point, following the outer and load-bearing walls of the house. It works great for bigger and heavier houses, also buildings that need a basement.
There are more foundations – for example, a pile foundation or a foundation built of fibo blocks. The choice of a foundation depends on many factors – the soil, the size and weight of the house, but also the financial possibilities and time. There is a lot of information about different types of foundations, and if you are interested, you can find a lot about them on the Internet.
The price of the foundation
The prices for the construction of the foundation vary – whether you need a post foundation for a small cottage or a pile foundation for a bigger house. However, the price of a pile foundation is generally cheaper than, for example, a slab foundation. The price of a new foundation may also include soil preparation and excavation work, insulation of the foundation, installation of underfloor heating pipes, installation of sewerage pipes, and much more.
Based on the prices found on the Estonian Hange.ee website, the prices of the pile foundation for a smaller modular house start at 6,500 euros. The price of a slab foundation for a house of more than 100 m2, together with the additional work that goes into it, can be as high as 30,000 euros.
Insulation of an old foundation
If the construction of a completely new foundation is unnecessary during the renovation of an old house, the foundation works cannot be forgotten. Due to poorly or incorrectly insulated foundations and floors, the heat loss of a house can be as high as 20%. Therefore, insufficient insulation on the foundation means high heat loss and higher energy consumption for heating the home. A properly insulated foundation also reduces and prevents moisture from entering the house. However, moisture can lead to mold, rot, or even flooding. For these reasons, you need to pay attention to the foundation and, if necessary, instead of building a new foundation, the old foundation should be insulated. There are many tips on how to insulate a foundation.
In addition to the insulation of the foundation, the waterproofing and insulation of the external walls and floors, whether on the ground or not, must also be double-checked. Read more about the steps of renovating a house.
What should be used for the insulation of an old house?
The foundation is usually insulated horizontally, but nowadays it is also done vertically to ensure even better thermal insulation. There are several ways to insulate a foundation.
The easiest way to do foundation work and insulation are if the house is not on the foundation. In this case, the foundation can also be approached from above and covered entirely with insulation boards, such as expanded polystyrene boards, up to the freezing point. When renovating an old house, this option is not possible, in which case attention must be paid to the type of foundation.
PUR foam is well suited for insulation if the foundation is laid with earth- or limestone. In the case of a stone foundation, it is wise to approach the insulation from the outside, in order to keep moisture away from the stone wall with proper waterproofing layers. Whichever option has been used for laying the foundation, it should also be used for restoration and insulation work.
When deciding how and with what to start insulating the foundation of an old house, first of all, you have to look at what and how the existing foundation has been built. The location of the house, the surface, and the damage to the foundation must also be taken into consideration. In addition to insulation, attention must be paid to directing water and moisture away from the foundation and the house using waterproofing layers or drainage.
The price of foundation insulation
Just like the insulation of the foundation depends on many factors, so does the cost of it. Access to the foundation, the amount of heat loss, the material, the quality of the soil, and the size of the foundation are some of the factors that must be taken into consideration when finalizing the price. We can see from the hange.ee website that the insulation of the foundation pricing starts from 1000 euros and when combined with other work, it can reach up to 25,000 euros.
What if the old foundation has subsided?
Even if the foundation is new and well insulated, there can be unexpected problems with it. Subsidence of the foundation is a process in which the foundation starts to move downwards due to the environment (as a result of poor quality work or changes in soil properties). The cracks in the walls and the gaps between the floorboards and the wall indicate the subsiding of the foundation or floor of the house. If such changes occur in both the new and the older house, the foundation work cannot be postponed and must be addressed immediately to avoid further damage. Lifting concrete and finding leveling solutions and concrete raising systems are required. Concrete lifting solutions are needed to fix that problem. URETEK’s geopolymer technology is a great way to approach such problems easily and effectively. No need to lift concrete slabs, use heavy concrete slab lifting equipment, concrete slab jacking equipment, or concrete raising equipment. Using URETEK’s technology, it is not necessary to dismantle, dig, transport heavy, large-scale materials or use heavy trucks during the work process. Read more about lifting the foundation or ask for an offer from our website.





